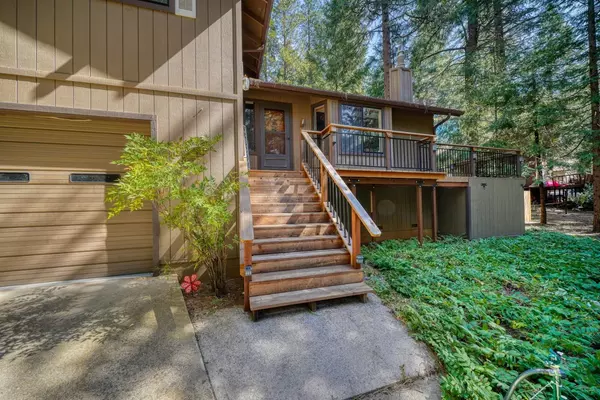$400,000
$415,000
3.6%For more information regarding the value of a property, please contact us for a free consultation.
3 Beds
2 Baths
1,826 SqFt
SOLD DATE : 06/07/2023
Key Details
Sold Price $400,000
Property Type Single Family Home
Sub Type Single Family Residence
Listing Status Sold
Purchase Type For Sale
Square Footage 1,826 sqft
Price per Sqft $219
MLS Listing ID 223034253
Sold Date 06/07/23
Bedrooms 3
Full Baths 2
HOA Y/N Yes
Originating Board MLS Metrolist
Year Built 1986
Lot Size 0.360 Acres
Acres 0.36
Property Description
Well cared for and comfortable home in the Pines. At 1862 sf this home is perfect for full or part time living with easy access to skiing, hiking, boating etc. It is 3 levels with an attached garage and large shop and storage off to the left of garage that extends under the house. The lower level off garage makes for a nice game room and also the laundry room is off this room. The main living area is kitchen, living room, dining room with sliding doors off the new deck. Corning Roof has lifetime guarantee. Standalone propane stove warms the whole house on those cold winter nights! Close but not too close to neighbors and a huge lot behind the house that allows for privacy! Amador County is a great place to live with plenty to do and well known for great wines throughout throughout county, a tight community and easy access to Sacramento, Nevada and skiing at Kirkwood or Lake Tahoe along with many beautiful lakes and Highway 88 is a gorgeous scenic drive!
Location
State CA
County Amador
Area 22014
Direction Highway 88 East to Meadow Dr (left) Approx 1.5 miles on right.
Rooms
Master Bathroom Shower Stall(s), Window
Master Bedroom Closet
Living Room Cathedral/Vaulted, Deck Attached, Great Room, View, Open Beam Ceiling
Dining Room Dining Bar, Dining/Living Combo, Formal Area
Kitchen Pantry Closet, Tile Counter
Interior
Interior Features Cathedral Ceiling, Open Beam Ceiling
Heating Central, Wood Stove
Cooling Ceiling Fan(s), Central
Flooring Carpet, Linoleum, Tile
Fireplaces Number 1
Fireplaces Type Free Standing, Gas Piped, Other
Window Features Dual Pane Full,Weather Stripped,Window Coverings
Appliance Dishwasher, Disposal, Microwave, Electric Water Heater, Free Standing Electric Range
Laundry Dryer Included, Ground Floor, Washer Included, Inside Room
Exterior
Garage 24'+ Deep Garage, Attached, Garage Door Opener, Garage Facing Front, Uncovered Parking Spaces 2+, Workshop in Garage
Garage Spaces 2.0
Fence Back Yard, Chain Link, Fenced
Utilities Available Cable Available, Propane Tank Leased, Public, Electric, Underground Utilities
Amenities Available None
View Woods
Roof Type Fiberglass
Topography Snow Line Above,Lot Grade Varies,Lot Sloped,Trees Few,Upslope
Street Surface Paved
Porch Uncovered Deck
Private Pool No
Building
Lot Description Secluded, Landscape Back, Landscape Front, Low Maintenance
Story 3
Foundation Combination, ConcretePerimeter, Slab
Sewer Septic System
Water Water District, Public
Architectural Style Traditional
Level or Stories MultiSplit
Schools
Elementary Schools Amador Unified
Middle Schools Amador Unified
High Schools Amador Unified
School District Amador
Others
HOA Fee Include Water
Senior Community No
Tax ID 023-450-007-000
Special Listing Condition None
Read Less Info
Want to know what your home might be worth? Contact us for a FREE valuation!

Our team is ready to help you sell your home for the highest possible price ASAP

Bought with r Homes Group
GET MORE INFORMATION

REALTOR® | Lic# CA 01350620 NV BS145655






